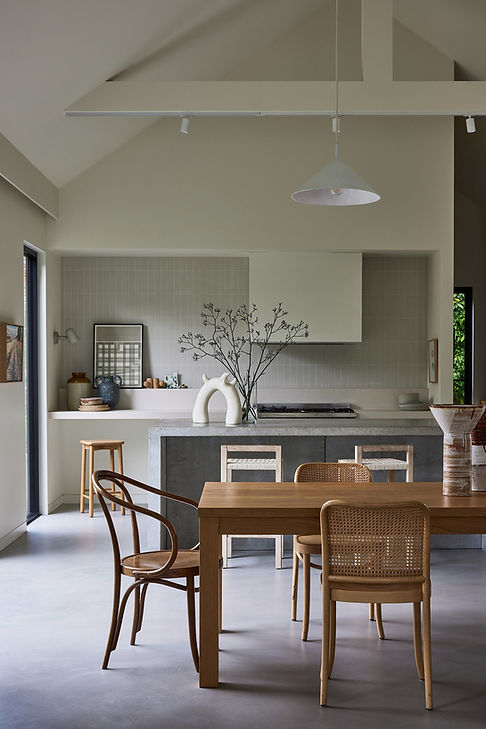

Woodend house
This much loved home to Kate and her two children Harry and Maggie was once Sunnyside Hospital – a small country hospital that mostly looked after maternity patients and returned soldiers. History holds strong stories of two wonderful nurses working tirelessly, doing everything from saving babies thought to be stillborn to cooking famously delicious meals, before it was purchased by a Sister known to be a hoarder, with a bathroom full of newspapers and backyard full of snakes and lean to's. This colourful history is often relayed to Kate, with people telling her they were born there.
Having been a hospital for most of its life and then experiencing a number of unresolved renovations once it became a private residence, the house was fairly confused when Kate took it on. The layout was a rabbit warren of spaces surrounding a lean-to laundry with an overgrown courtyard that you couldn't access. Kate refers to it as 'gloomy, dark, cold and depressing'. Internal bathrooms had no natural light and a lack of flow between areas meant the house desperately needed to be simplified. Despite this, the charm of the old building and its position on a cul de sac dirt street in the middle of town, leading to a creek, the bush, and a direct route to the local school, made the old hospital impossible for her to overlook.
The existing facade and the original bedrooms (once hospital wards) had to be preserved but the maze of rooms and dark, dog-legged hallways needed to go. To take advantage of the large block and honour the heritage of the original building, the decision was made for the extension to be simple and segregated, and Kate's architect friend Jane Williams sketched the pavilion style architectural shell over a cup of tea before Pipkorn Kilpatrick (owner and founding partner Anna being Kate's sister) were engaged to help develop the concept and bring the idea into fruition.
The extension complements the original home but with a modern aesthetic. From the street, the new high-pitched pavilion extension is completely concealed behind the original facade’s roofline, however, from the parklands, the new pavilion is the focal point. A glazed walkway links the original home to the extension, opening up the house to beautiful outlooks from every aspect and allowing natural light to flood into both the new and old areas of the home. Most of the glazing in the extension faces east, capturing the cherry blossom trees and the parklands and hills beyond, with the large cathedral roofline guiding the eye toward the outdoor entertaining area to the north. The laundry and mudroom are tucked behind the open-plan kitchen, accessed through a convenient walk-through pantry. Throughout the extension, the high cathedral ceilings are complemented by suspended lighting on structural beams, providing both task lighting and visual interest.
The design carefully separates the living, cooking, and utility areas from the more peaceful zones, such as the bedrooms, rumpus room, study, and bathrooms. Spaces can be closed off and enjoyed in different ways as guests, family, and friends come and go. The master bedroom and private ensuite are accessed via a separate study/linen area, maximizing storage and creating usable spaces while eliminating the corridors and lack of storage that plagued the original layout.
Due to the home’s larger footprint, materials, structure, doors, windows, and fixtures throughout were kept simple yet functional, without compromising the home's overall integrity. A large central concrete island bench was moulded on-site, as were the plinths for the fireplace and TV, seamlessly connecting with the concrete flooring, which features in-floor heating for consistent warmth. The dark aluminium doors and windows frame the views out to the hills, while keeping the house sound and sealed. After many years living in a house with gaps big enough for the vines to creep through, it was essential (in a place as cold as Woodend) that the house be self sufficient and energy efficient – a home that worked for the family with minimal effort, cost and impact on the environment.
Where possible, original materials were retained in the home’s old section, including flooring, doors (still labeled with ward numbers), framing, external cladding, and mouldings, which were reinstated to preserve the building's heritage. Although the home was tired and many might have opted to demolish it, its value as a beloved family home with so many memories was too important to disregard. The cherry blossom trees the backyard overlooks were planted by the neighbours the very day Kate's daughter Maggie was born – now known as Maggie's blossoms. Kate was determined to ensure the house survived into the future and the restoration and the extension feel very at home in their surroundings.
Ceramics supplied by Pepite – ceramic vessels by Laura Veleff, Kelly Brown and Kirsten Perry, ceramic wall sculpture by Dawn Vachon and large ceramic sculpture by Stephanie Philips.
Artworks by Robyn Kylie ('Sometimes horses race here' and 'Dorothy'), Sarah Macdonald ('Stock Route 1'), Deb Fisher (‘Peterborough Fish'), Elizabeth Barnett ('If I could tell you, 2021').
Photography by Chris McConville


































Photography by Chris McConville
